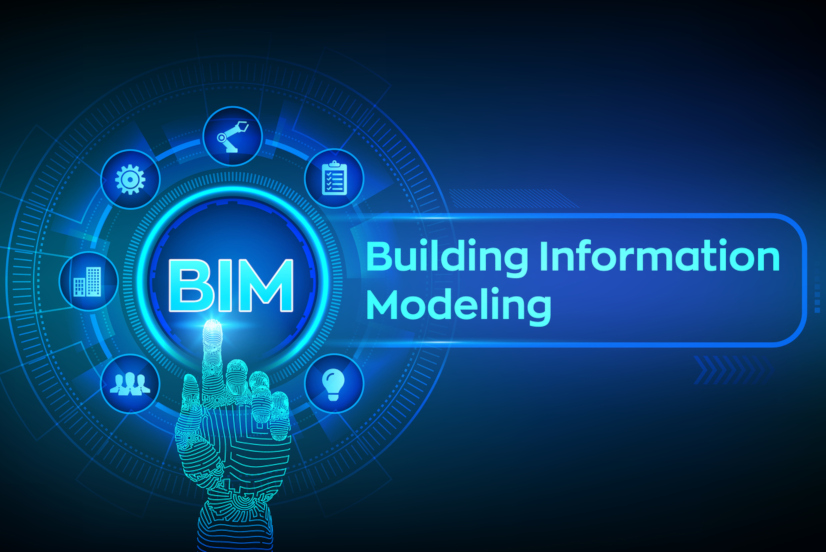Building Information Modeling
BIM is an acronym for Building Information Modelling. It is a technique to generate and manage digital representations of a building with both functional and physical features. By facility, we mean building areas, such as infrastructure, buildings, transportation, etc.
BIM is used throughout the life cycle of a construction facility. Traditional designs of buildings were based on 2D technical drawings. The scope of BIM extends beyond 3D and currently, can go up to 7D.


In a 3D format, BIM merely enhances the fundamental spatial dimensions of a construction, i.e. width, height and depth. These dimensions expand basis the requirements. For example, time is the fourth dimension, costs are the fifth dimension; environmental assessment and sustainability analysis is used for 6D and management of lifecycles is a component of 7D BIM models. BIM is used across different industries, such as architecture, engineering, construction, utilities, transportation, and the likes.
BIM can, for example virtually represent the construction of an establishment in the building industry before it is built. This would facilitate to better planning, save time, reduce risks, minimize onsite waste, improve safety, provide a fully coordinated model, facilitates documentation for future renovation while analysing and simulating potential impact.

